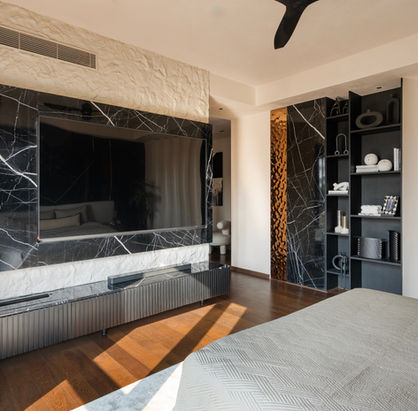
PARTIES
Describe what you offer here. add a few choice words and a stunning pic to tantalize your audience and leave them hungry for more.
PARTIES
Describe what you offer here. add a few choice words and a stunning pic to tantalize your audience and leave them hungry for more.
PARTIES
Describe what you offer here. add a few choice words and a stunning pic to tantalize your audience and leave them hungry for more.
Abode
Banglore
Project Client :Harsh & Tanvi somaya
Project Type : Interior residential
Area :4200 Sq ft
Project status : Completed
We designed this sophisticated 5BHK residence for a cosmopolitan couple, their parents, a young daughter, and their soon-to arrive twins. The layout includes an open living and dining area connected to an elongated balcony, a serene master suite with its custom walk-in closet and study, a cozyparent’s room, and a delicate pink-themed room for their three-year-old. Additionally, we curated the entrance foyer, passage, powder bathroom, and a dedicated mandir space. The design brief called for a distinctive aesthetic, untethered to a singular style. We achieved this by harmonizing Japandi softness, contemporary elegance, Wabi-Sabi textures, and Scandinavian simplicity. The challenge lay in seamlessly blending these influences while maintaining a cohesive narrative. A striking design element was the incorporation of black finishes unconventional in Indian homes—dominant in the master bedroom, subtly echoed in the living area through inverse detailing. Custom panelling, bespoke furniture, and curated artwork tied these styles together, creating a home that feels both timeless and uniquely personal.




























