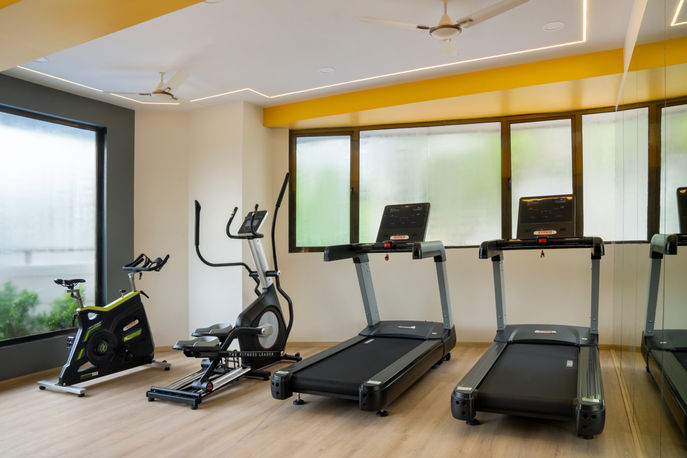
PARTIES
Describe what you offer here. add a few choice words and a stunning pic to tantalize your audience and leave them hungry for more.
PARTIES
Describe what you offer here. add a few choice words and a stunning pic to tantalize your audience and leave them hungry for more.
PARTIES
Describe what you offer here. add a few choice words and a stunning pic to tantalize your audience and leave them hungry for more.
Asmita Sanddunes Fitness center
MALAD , MUMBAI
Project Client : Asmita Real Estate
Project Type : Interior Commercial
Area :1500 Sq ft
Project status : Completed
Finding motivation to exercise might be easier if you are residing in Malad. Beyond the sun-drenched podium, the gym takes on an industrial-chic feel, with plenty of open space for an active workout.
Designing this fitness Center was challenging in a way because it sits at a podium level where all the services turn. So the major goal was to hide these plumbing lines while still making it accessible for service. We designed these custom perforated metal mesh sheets which made the gym get an industrial aesthetic yet make the purpose of servicing the plumbing system hassle free. The colour and concept envisioned for this space was industrial, raw with a pop of yellow as its the colour of positivity and confidence.
The flooring was done in an amalgamation of SPC flooring and Gym Rubber flooring –great for softening the impact of high-intensity exercise
The weight training area of this home gym is done in Gym rubber flooring whereas the cardio and yoga room is finished in oak finish SPC flooring. The most crucial part to any fitness space is the space planning. The ratio to machine and open space is very important and needs to be planned to optimise the space. Use of mirrors and natural sunlight also played a significant role in space planning. We tried to bring in enough natural light in all the activities of the gymnasium. The Yoga Room overlooks the city but disconnects with it for relaxation, reflection and recovery.
The metal perforated ceiling was balanced with a gypsum ceiling and ample amount of artificial light for evening usage. The gym equipment was customised in tan leatherette to compliment the overall design language.



















