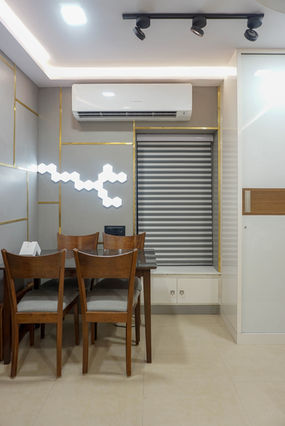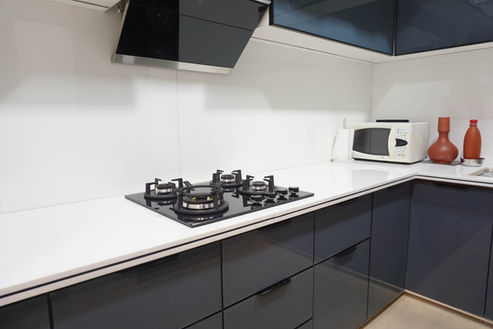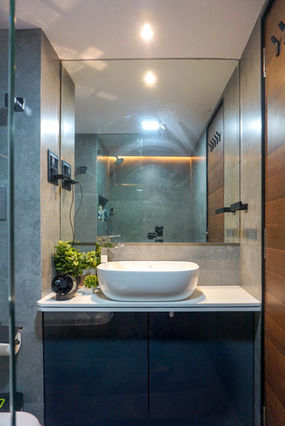
PARTIES
Describe what you offer here. add a few choice words and a stunning pic to tantalize your audience and leave them hungry for more.
PARTIES
Describe what you offer here. add a few choice words and a stunning pic to tantalize your audience and leave them hungry for more.
PARTIES
Describe what you offer here. add a few choice words and a stunning pic to tantalize your audience and leave them hungry for more.
P.N House
FORT, MUMBAI
Project Client : Prashant & Urvi Lakhani
Project Type : Interior Residential
Area :3000 Sq ft
Project status : Completed
Clients brief- The brief given was to design a 400 sq ft apartment in Mumbai for a middle aged-young couple. The clients wanted a complete automated modern house. The couple now anted a bathroom in the apartment which did not exits before the renovation of the house. The kitchen needed to look absolutely modern and automated. A small office space needed to be made in the apartment to work from home. The family enjoys most of their time watching television and movies on their LCD screen and wanted that to be highlighted in the design.
Concept note: we wanted to follow the concept of less is more, understanding the clients references we realised that the clients wanted a very minimalist approach to the design. Anything that could be avoided should be avoided. We knew that the functionality of the house was of upmost importance.
Design process: we started the design process by first choosing a colour palate for the house, we choose two complementary colours grey and brown that would become the core and white & black which would accompany both the colours where needed. We redesigned the workspace of the house to create a better flow across the house. the wall with the tv was selected and highlighted with golden pattis. The gold would add glamour of the which would make it stand apart in the entire house as the rest of the house was painted in egg white colour. Glossy glass panels were selected as finishes for the kitchen to mildly reflect the kitchen and make it seem bigger. Spot lights on ceilings were selected to allows the clients to focus on selected work functions.


















